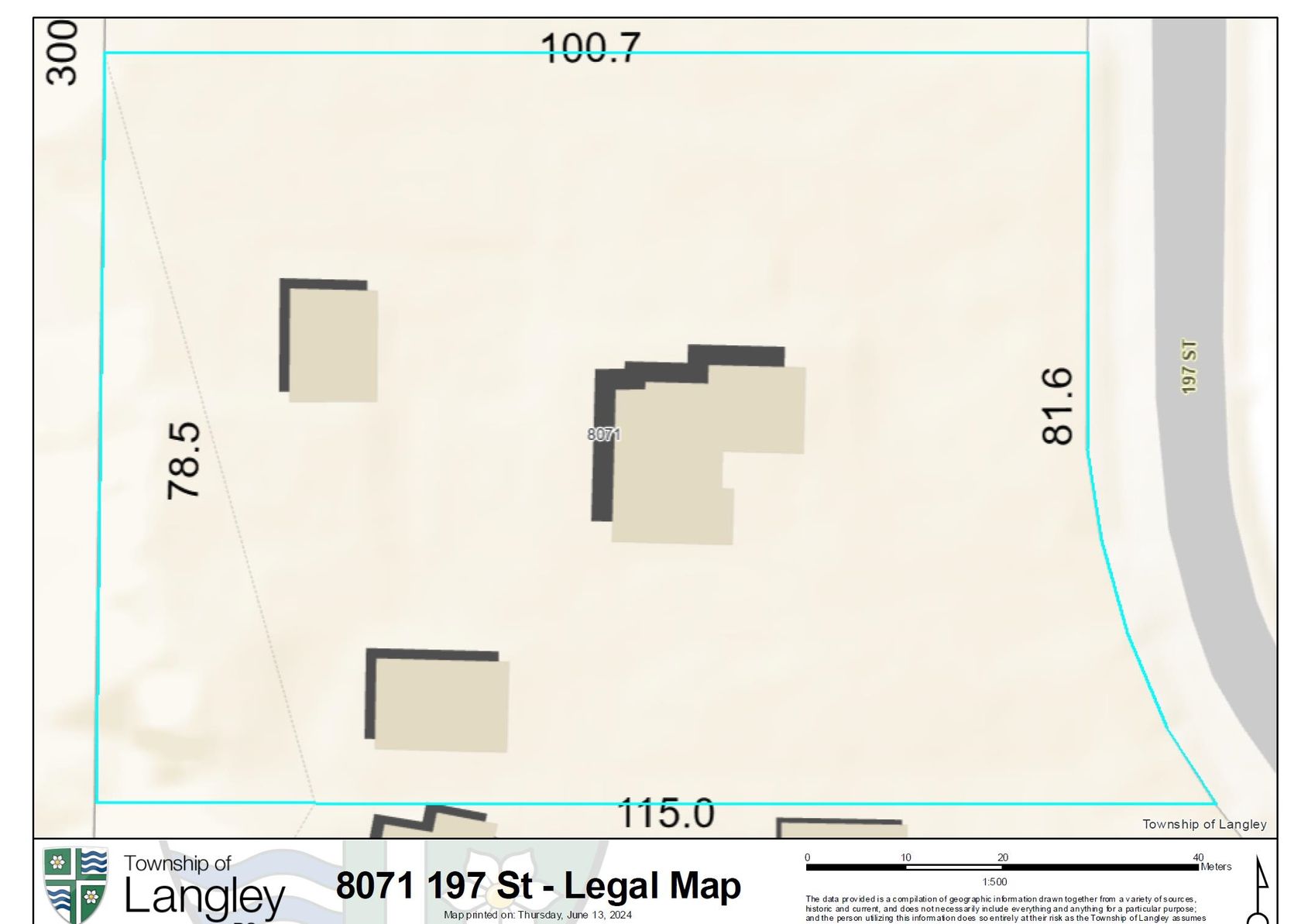
$1,999,900
19829 75 Avenue
Willoughby Heights, Langley
5 Bed |
4 Bath |
3,050 sqft
About this House
in Willoughby Heights, Langley
Modern and stylish, this well-built by Lanstone & Wesmont home features top-quality finishes and appliances. Air conditioned. Located on a corner lot, it offers extra space, added privacy, and extra windows. The open-concept main floor boasts 10' ceilings, oversized windows, crown moulding. Wide plank engineered hardwood throughout main and upper levels. Oversized gourmet kitchen with a large island. Cozy backayrd with grass, plants, flowers offers a concrete patio with BBQ gas outlet off the kitchen and living room. 2-bedroom legal suite with an in-suite laundry; durable vinyl planks flooring in the basement living areas. Bonus rec room in the basement. 2 car garage, 1 parking spot + street parking. Custom mudroom when you enter the house from the garage. Open house Sun Oct 19 2-4 pm.
Listed by Team 3000 Realty Ltd..
FEATURES
Neighbourhood Intelligence by HoodQ
Here is a brief summary of some amenities close to this listing (19829 75 Avenue, Willoughby Heights, Langley), such as schools, parks & recreation centres and public transit.
This 3rd party neighbourhood widget is powered by HoodQ, and the accuracy is not guaranteed. Nearby amenities are subject to changes and closures. Buyer to verify all details.
Other Houses in Willoughby Heights, Langley

$1,945,000
Listed by RE/MAX Treeland Realty.




