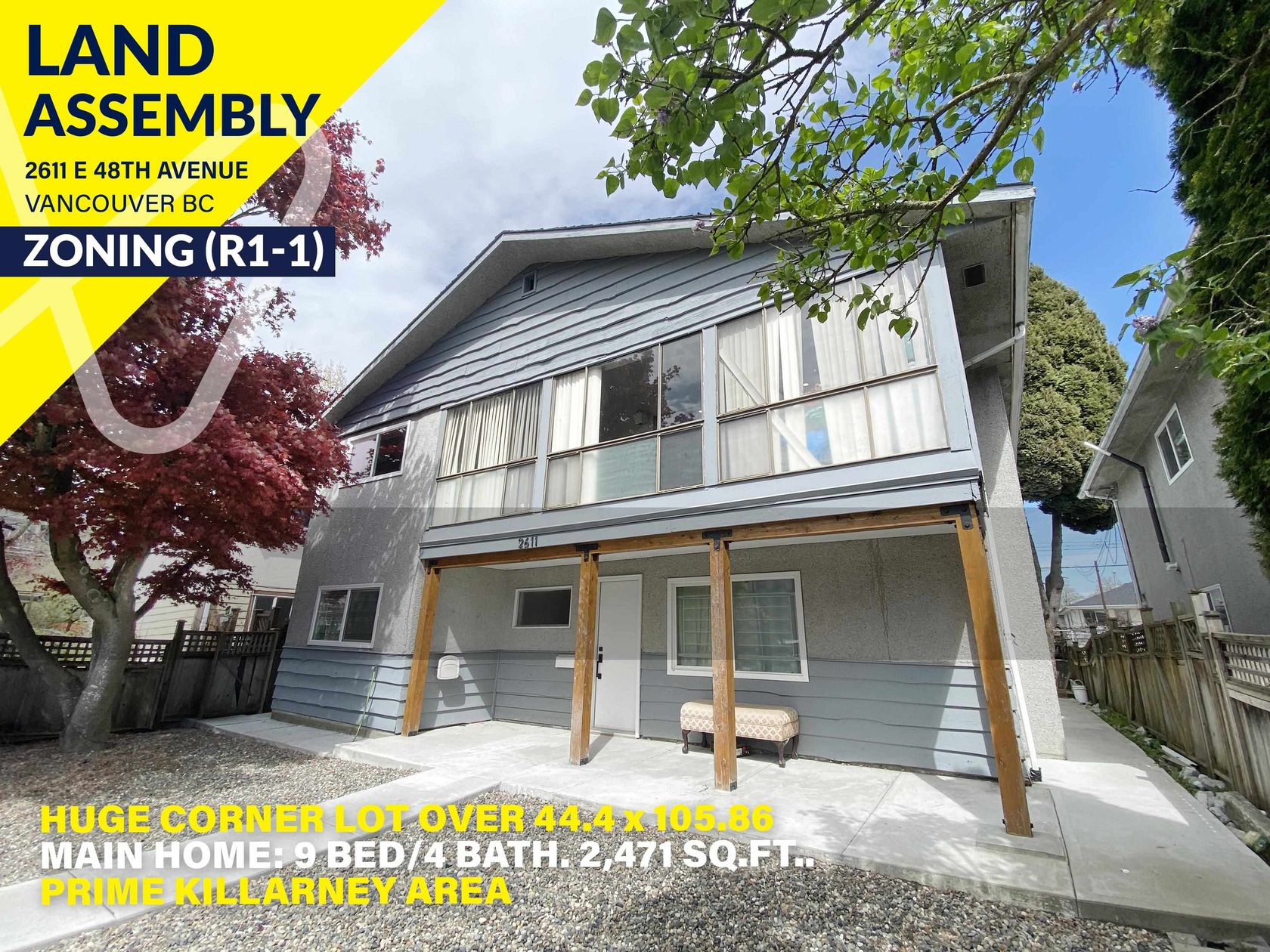
$3,098,888
2719 E 46th Avenue
Killarney VE, Vancouver East
6 Bed |
7 Bath |
3,323 sqft
About this House
in Killarney VE, Vancouver East
Completed in 2025, this custom Killarney residence delivers 3 homes in 1: sunlit main home (3 beds + office), legal 2-bed suite & private 1-bed laneway. South-facing on a quiet street, it pairs calm volumes & craft: 10’ ceilings, sculptural glass stair, bespoke millwork. Entertainer’s kitchen w/ premium appl. + spice kitchen flows to dining & family rms, fireplaces & gas-ready patio. Upstairs, all 3 beds have ensuites; primary adds terrace w/ mtn views. Downstairs has rec rm, full bath & sauna beside the legal suite. Comforts: A/C, HRV, radiant heat, EV-ready (2x200A) + 2-5-10 warranty. Near parks, schools & Killarney CC; River District mins away. Architect Vincent Wan; built by Vanridge. Turn-key, multi-gen or income-smart. Private showings by appt.
Listed by Macdonald Realty.
FEATURES
Neighbourhood Intelligence by HoodQ
Here is a brief summary of some amenities close to this listing (2719 E 46th Avenue, Killarney VE, Vancouver East), such as schools, parks & recreation centres and public transit.
This 3rd party neighbourhood widget is powered by HoodQ, and the accuracy is not guaranteed. Nearby amenities are subject to changes and closures. Buyer to verify all details.






































Other Houses in Killarney VE, Vancouver East

$1,699,999
Listed by RE/MAX Sabre Realty Group.




