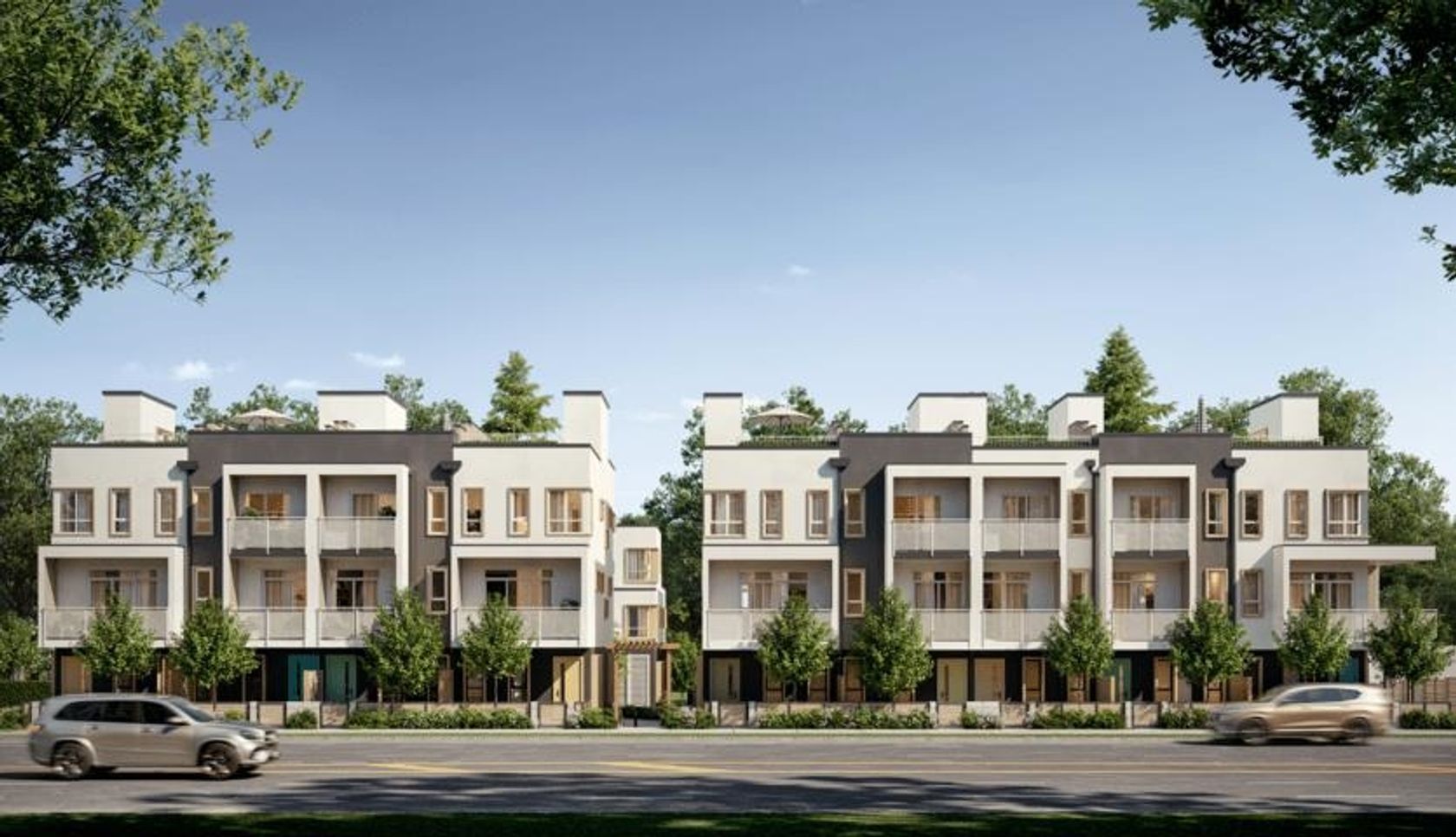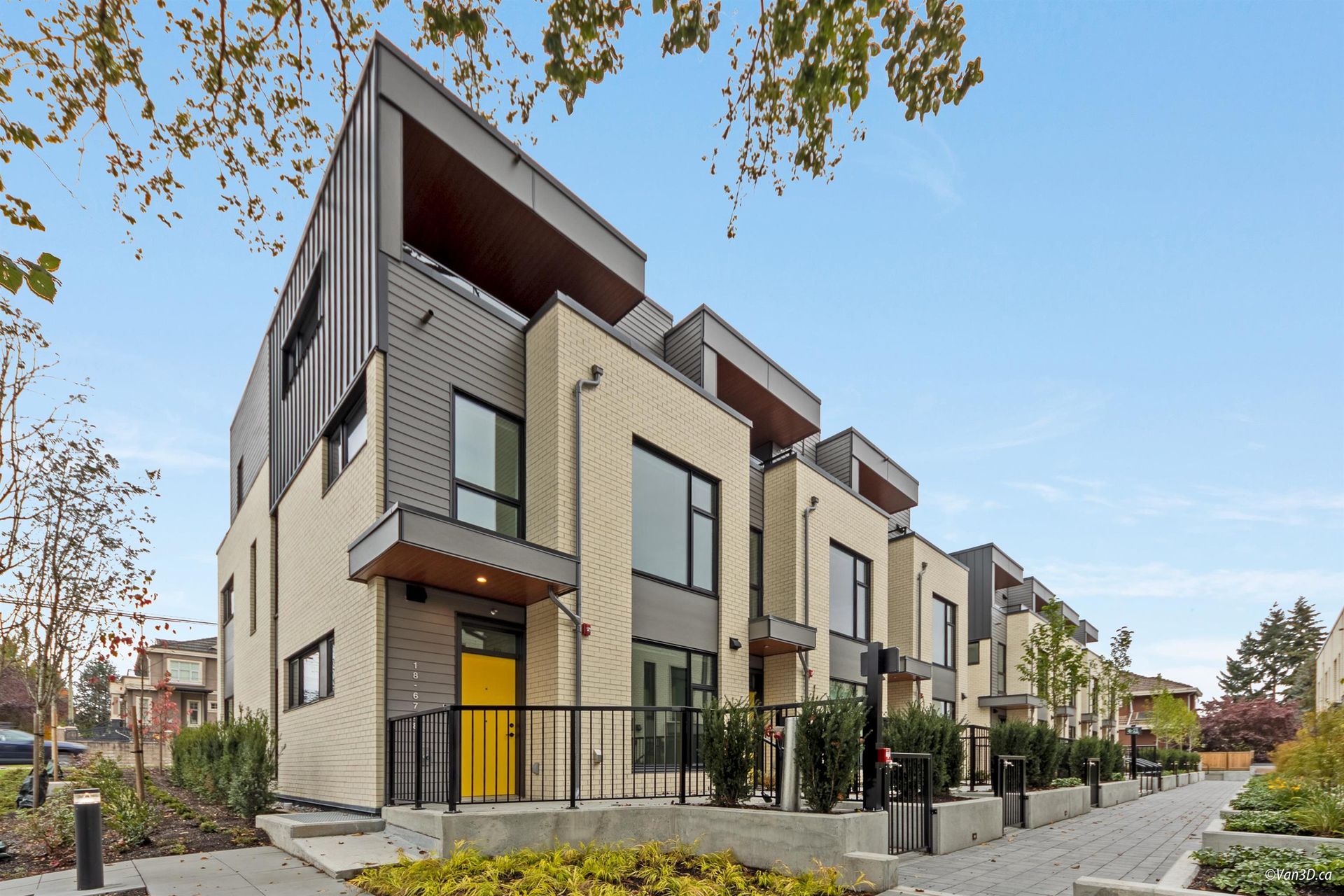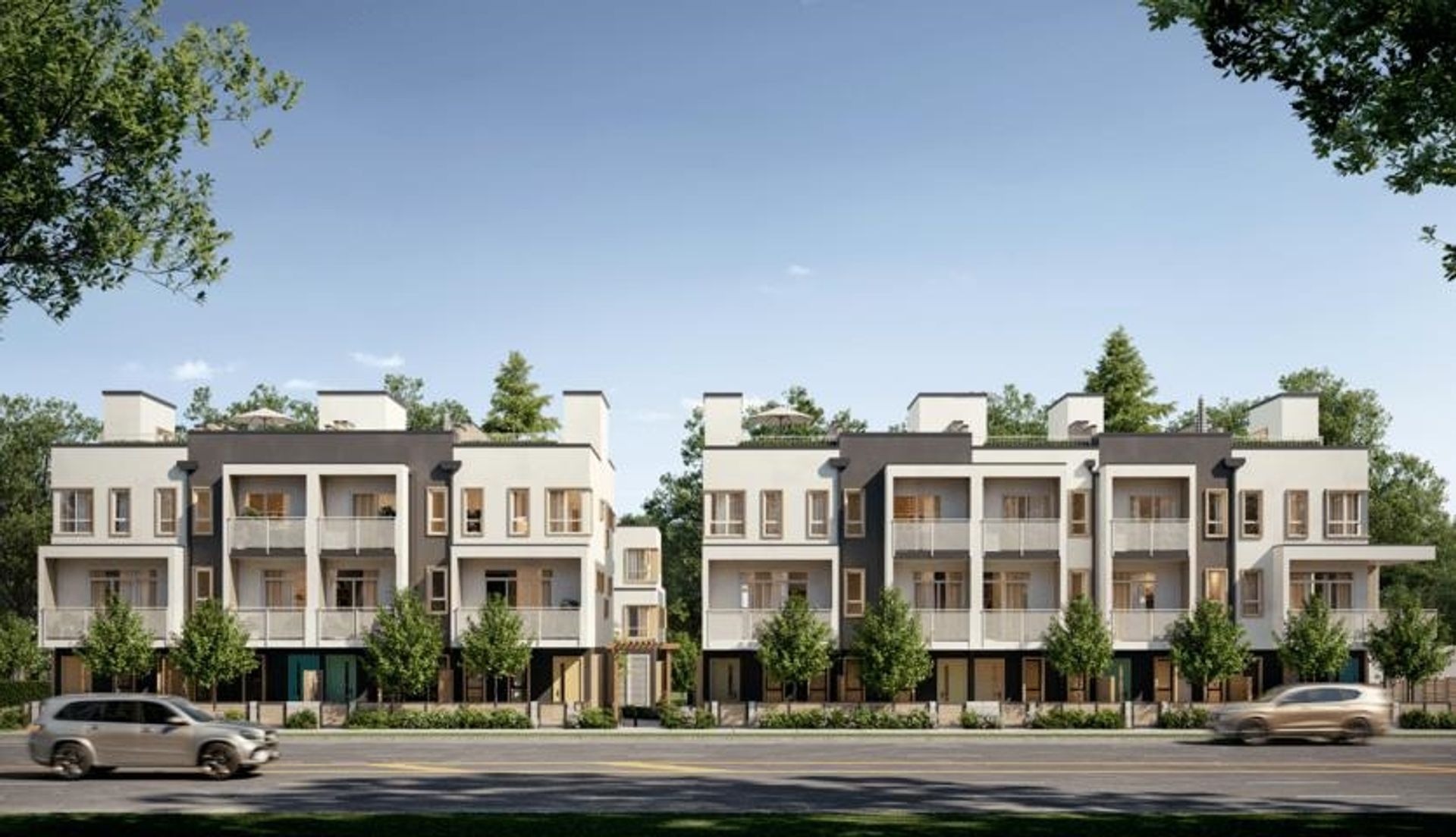
$1,638,000
3 - 6768 Oak Street
South Cambie, Vancouver West
3 Bed |
3 Bath |
1,350 sqft
About this Townhome
in South Cambie, Vancouver West
Great School Catchment! Just steps from the highly sought-after Sir Winston Churchill Secondary, Oakridge Montessori, and Jamieson Elementary. Welcome to OAK.+52 Townhomes by Coromandel Properties-modem, efficient, and thoughtfully designed. This city home offers 3 bedrooms, 2.5 bathrooms, and direct-access parking. Features include contemporary open-concept main floor with A/C, chevron-pattern engineered oak hardwood floors, Miele appliances, Kohler fixtures, oak veneer cabinetry, and custom entry bench with shoe storage & double-entry closet. The private primary suite boasts a spa-inspired ensuite and a spacious balcony. Unbeatable location - close to parks, Oakridge Mall, Langara Golf Course, and just a short drive to UBC.
Listed by Royal Pacific Lions Gate Realty Ltd..
FEATURES
Neighbourhood Intelligence by HoodQ
Here is a brief summary of some amenities close to this listing (3 - 6768 Oak Street, South Cambie, Vancouver West), such as schools, parks & recreation centres and public transit.
This 3rd party neighbourhood widget is powered by HoodQ, and the accuracy is not guaranteed. Nearby amenities are subject to changes and closures. Buyer to verify all details.










