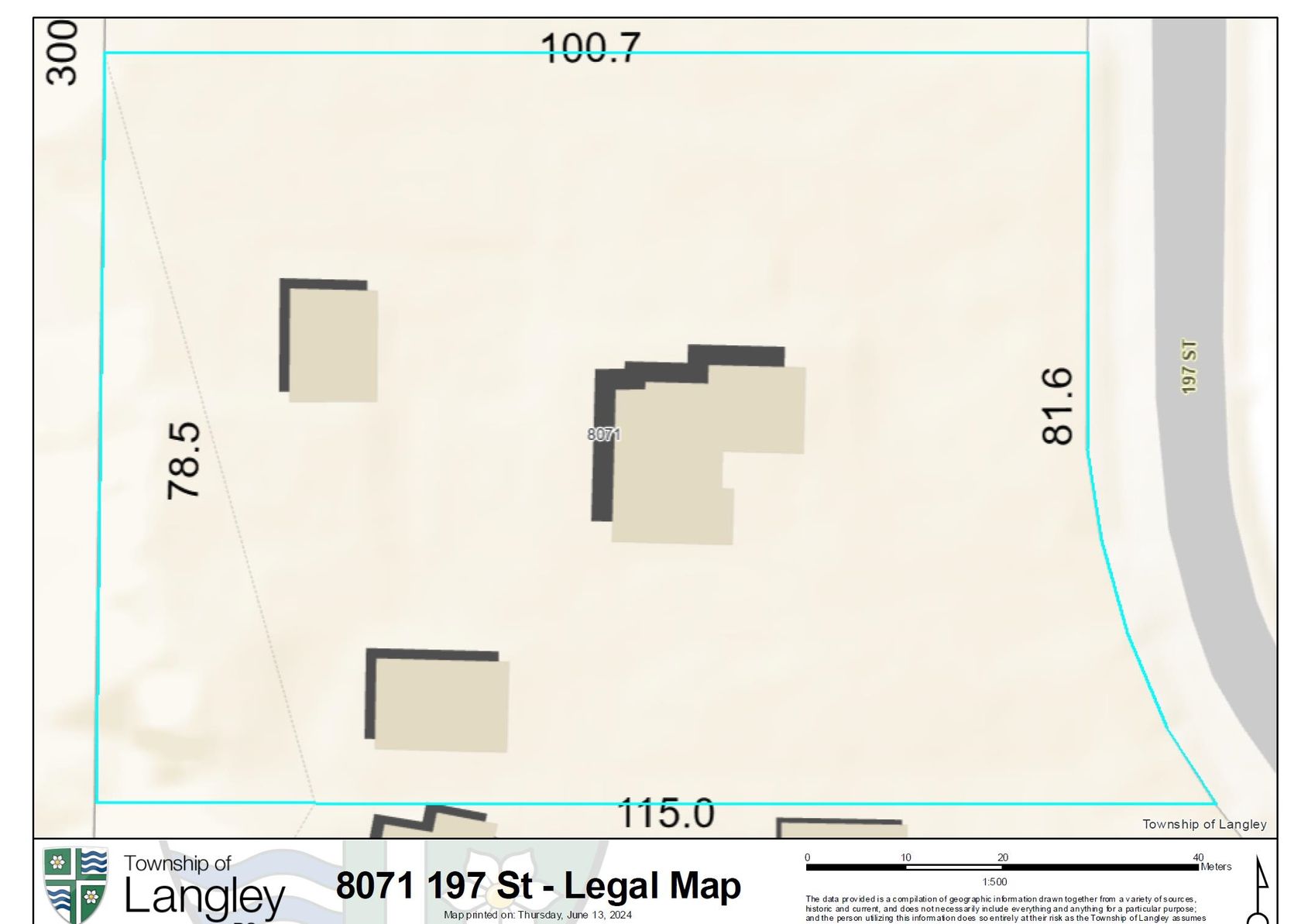
$1,149,000
21136 80a Avenue
Willoughby Heights, Langley
4 Bed |
4 Bath |
2,234 sqft
About this House
in Willoughby Heights, Langley
Rarely available! This beautiful row home with no strata fees is located in desirable Yorkson. Welcome home to your 4-bedroom and 3.5-bath property. The main floor features a formal living room and dining room. The gourmet kitchen has newer countertops and backsplash, a gas stove, and an oversized breakfast bar. Adjacent is the family room with a fireplace and access to the oversized deck with a new glass awning to enjoy year-round. Upstairs has 3 bedrooms; the master bedroom is oversized with a spa-like ensuite. Downstairs is an open rec room or bedroom with a full attached bath. There's a side-by-side double garage with a full-size driveway that will fit two big trucks for a total of 4 parking spots. It is located on a quiet street, close to shopping, restaurants, and schools.
Listed by eXp Realty of Canada, Inc..
FEATURES
Neighbourhood Intelligence by HoodQ
Here is a brief summary of some amenities close to this listing (21136 80a Avenue, Willoughby Heights, Langley), such as schools, parks & recreation centres and public transit.
This 3rd party neighbourhood widget is powered by HoodQ, and the accuracy is not guaranteed. Nearby amenities are subject to changes and closures. Buyer to verify all details.








































Other Houses in Willoughby Heights, Langley

$1,945,000
Listed by RE/MAX Treeland Realty.




