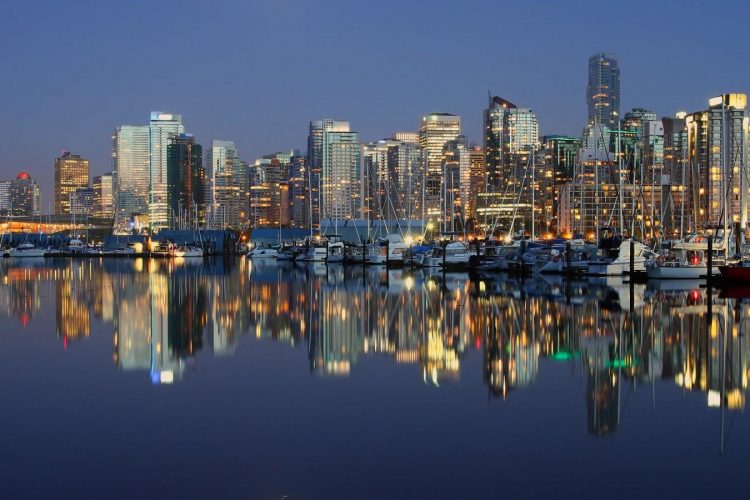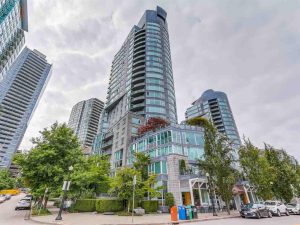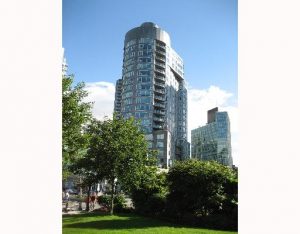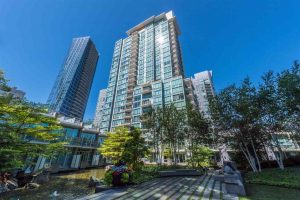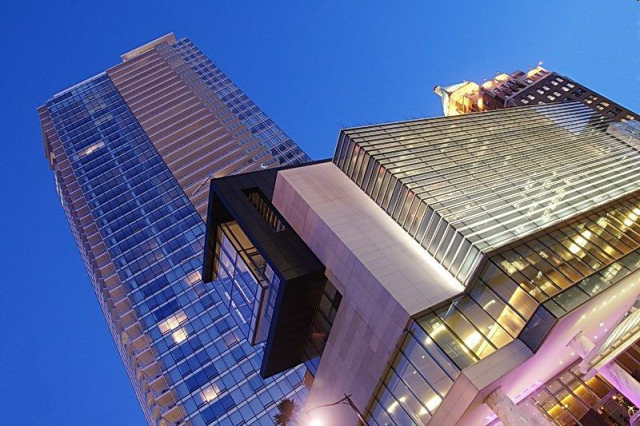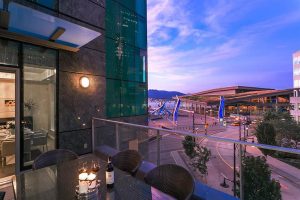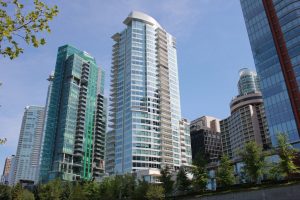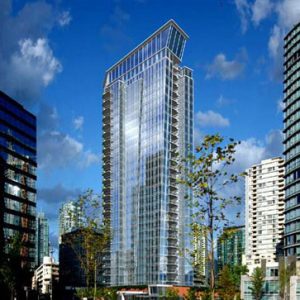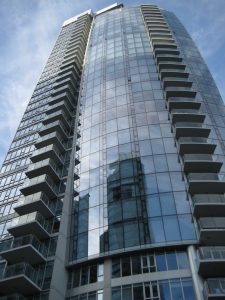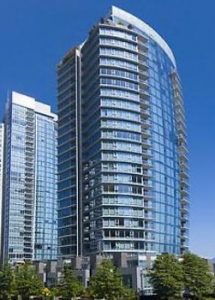Coal Harbour is home to some of the most iconic and luxurious condo buildings in Vancouver. Towering over the downtown this stronghold of beautiful, world-class buildings creates a breathtaking sky scape that surrounds a magnificent harbour of sailboats, powerboats and giant yachts. The seawall that is steps from your doorstep brings epic strolls within reach as people revel at the West Coast blend of ocean, mountains and city knitted neatly together to give you the best of all worlds.
Bauhinia- 535 Nicola Street
| Completion: | 1998 |
| Number of Units: | 85 + commercial |
| Architect: | Perkins & Company Architectural and Urban Design Inc |
| Developer: | ASPAC Developments Ltd |
| Construction: | Scott Canada |
Centrally located in the heart of a vibrant part of Coal Harbour in the Waterfront Place.
Bauhinia at Coal Harbour is a luxurious apartment complex offering its residents top class facilities and a relaxing atmosphere in an exceptional location: the result is a uniquely elegant waterfront life style. Several famous restaurants and bars are situated along this part of the Seawall: Cardero’s Restaurant, LIFT- bar, Seawall Bar & Grill, with additional restaurants in the nearby Westin-Bayshore Hotel. The building offers excellent amenities including a fabulous swimming pool, media room, squash courts, gym and one of the best concierge services.
Avila- 560 Cardero Street
| Completion: | 1997 |
| Number of Units: | 93 plus commercial |
| Architect: | Perkins & Company Architectural and Urban Design Inc.
|
| Developer: | ASPAC Developments Ltd. |
| Construction: | Scott Canada |
Avila & Bauhinia are twin towers connected by townhomes, commercial units and common courtyard gardens. Known as tower 1 and 2 of the Waterfront Place, the towers were the first buildings to be constructed in Coal Harbour by ASPAC Development. Inspired by their waterfront location, the glass, zinc and stone building exteriors reflect the ever-changing hues of their aquamarine setting. Amenities include a racquetball court, indoor pool, and a library
Casina- 590 Nicola Street
| Completion: | 2003 |
| Number of Units: | 146 residential + commercial |
| Architect: | James KM Cheng Architects Inc. |
| Developer: | ASPAC Developments Ltd. |
| Construction: | Ledcor Industries |
The sister towers Cascina and Denia are the last phase of the Waterfront Place development. The towers are surrounded by 34 town homes and connected by a private lagoon courtyard. A luscious watery landscape with serene waterfalls sooth the senses. To maximize the tremendous city, mountain and water views, expansive windows walls are standard in every suite. The interior of each residence combines old world elegance and innovative design for maximum luxury.
Escala- 323 Jervis Street
| Completion: | 2002 |
| Number of Units: | 87 residential + commercial |
| Height of Bldg: | 326 feet (100 meters) |
| Architect: | James KM Cheng Architects Inc. |
| Developer: | ASPAC Developments Ltd. |
| Construction: | Scott Canada |
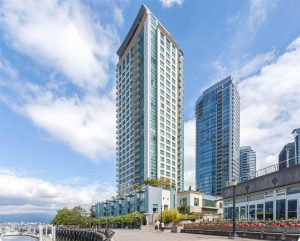
ESCALA offers a premier waterfront location. Located in Coal Harbour, with just 95 exceptional residences, suites range in size from 1,100 to 3,640 sq ft. With 1, 2 or 4 suites per floor, & several 2 level homes, these 1 bedroom & den to 3 bedroom residences offer open, spacious floor plans & balconies. Escala has exceptional finishings, with 2 colour schemes to choose from. There is a generous use of limestone, granite & washer/dryer & Sub-zero fridges. Some of the many amenities include an indoor pool, sauna, whirlpool, steam room, fitness facility & private theatre with DVD. The building has a grand entrance & porte cochere with a 24 hour concierge & a state of the art security system, which includes a monitored CCTV.
Shaw Tower- 1077 West Cordova Street
| Completion: | 2006 |
| Number of Units: | 130 live/work condos on top 24 floors |
| Height of Bldg: | 450 feet (137 meters) |
| Architect: | James K.M. Cheng Architects Inc. |
| Interior Design: | Robert M. Ledingham Inc. |
| Developer: | Westbank Projects Corporation |
| Construction: | Ledcor Industries |
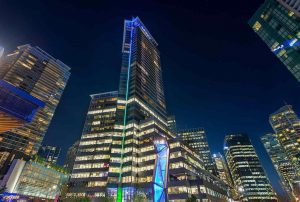
Located on Vancouver’s most prestigious waterfront location, Shaw Tower is among the tallest buildings in the city at 489 feet, comprised of 24 stories of luxury condominiums with a unique live/work zoning designation, on top of a 16-storey office building. Situated on Coal Harbour and adjacent to Harbour Green Park, the Vancouver Convention Centre and extension of Vancouver’s famous Seawall. The residences with interiors by the late Robert Ledingham with a separate lobby from the office building set the standard for a luxury mixed use project. Construction began in 2003 and completed in 2006. When Shaw Tower was complete it was the tallest building in the City until the completion of Shangri-la Vancouver. Shaw Tower with its light installation by Diana Thater has become one the signatures of the Vancouver Skyline.
West Pender Place- 1499 West Pender Street
| Completion: | 2011 |
| Number of Units: | 143 |
| Interior Design | Alder Pereira Design |
| Architect: | IBI Group |
| Developer: | Reliance Properties Ltd |
| Construction: | ITC Construction Group |
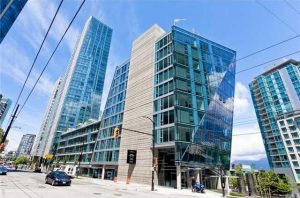
A contemporary landmark in Vancouver’s most prestigious waterfront neighborhood, the dramatic, faceted towers of West Pender Place bring true modernist architecture to Coal Harbour. Named Best Urban High Rise at the 2012 Urban Development Institute Awards for Excellence, West Pender Place has become a significant architectural landmark in Vancouver’s most prestigious waterfront neighbourhood and a striking addition to the city skyline.From street level water features to eco-friendly roof decks, West Pender Place combines a modernist aesthetic with state of the art design and materials. Floor to ceiling windows and curtain wall construction create the faceted towers that have become a significant part of Coal Harbour skyline. High-efficiency glazing, geothermal heating and ample rooftop greenscaping contribute to a highly functional, energy-efficient, tower design. And by night, programmable LED lights create a subtle shifting colour wash,transforming a slender vertical ribbon into a dynamic work of art. Two angled glass towers and a five-storey podium make up the three buildings of West Pender Place. The strata condominium homes at West Pender Place feature the finest fixtures and finishes available, as well as some of the most spectacular city and mountain views in Vancouver.
Fairmont Pacific Rim Estates – 1011 West Cordova
| Completion: | 2010 |
| Number of Units: | 173 |
| Architect: | James K.M. Cheng Architects Inc. |
| Developer: | Westbank Project Corp. and the Peterson Investment Group. |
| Construction: |
In the summer of 2006, Westbank commenced construction on one of the last remaining development sites in Coal Harbour to add yet another landmark building to Vancouver’s waterfront. The Fairmont Pacific Rim fuses the luxury brand of Fairmont Hotels and Resorts with Westbank’s reputation for quality design and construction. This property consists of a world-class 377-room Fairmont Hotel and 175 luxury residential homes with unparalleled views along, with amenities and services for which Fairmont is famous for. This exciting new development is now Westbank’s latest stamp on the Vancouver skyline.
Three Harbour Green- 277 Thurlow Street
| Completion: | 2012 |
| Number of Units: | 81 |
| Height of Bldg: | 32 floors |
| Architect: | IBI/HB Architects |
| Developer: | ASPAC Developments |
Three Harbour Green at 277 Thurlow Street is the last genuine waterfront tower in the Coal Harbour neighbourhood. It is a fitting final chapter to Aspac’s Coal Harbour legacy – a vision that began and ends with excellence. Three Harbour Green resides at the northeast corner of Thurlow Street and West Cordova Street, soaring 32 floors with 81 units. Completed in spring 2012, Three Harbour Green boasts an unmatched waterfront location, allowing unobstructed panoramic views of Vancouver’s most iconic sceneries: ocean, Stanley Park, Lions Gate Bridge, Harbour Green Park, Mountains, North Shore, and Downtown Vancouver.
Two harbour Green – 1139 West Cordova Street
| Completion: | 2008 |
| Number of Units: | 71 |
| Height of Bldg: | 31 stories |
| Architect: | James K.M. Cheng Architects Inc |
| Developer: | ASPAC Developments |
Harbour Green Two at 1139 West Cordova Street, is a modern waterfront Coal Harbour building that offers some of the very finest design, quality, and style in all of Western Canada. From the contemporary architecture to the Snaidero design Italian kitchens, Harbour Green has everything and more you would expect from an A+ waterfront building. From a white marble lobby to world class spa and amenities this tower offers the best luxury in all of Coal Harbour. Two Harbour Green sets the bar another notch higher for Vancouver waterfront real estate. The sixty 2 and 3 bedroom tower suites, which range in size from 2,400 to 3,600 sq. ft., are crowned by a 5,800 sq. ft. penthouse with a rooftop garden, and a 5,200 sq. ft. sub-penthouse. Eight of the tower suites are two storey lofts that combine chic, metropolitan style with waterfront cachet. Two Harbour Green also offers nine 2 and 3 storey townhomes for those who aspire to the convenience and sophistication of the urban waterfront lifestyle, yet the privacy and individuality of a multi-style house.
Cielo- 1205 West Hastings
| Completion: | 2007 |
| Number of Units: | 141 |
| Height of Bldg: | 300 feet (31 meters) |
| Architect: | Downs Archambault & Partners |
| Developer: | Delta Land Development Ltd. |
Completion:2007,Number of Units:141, Height of Bldg:300 feet (31 meters), Architect:Downs Archambault & Partners, Developer:Delta Land Development Ltd.
This 30-story tower with four three-level townhomes is developed by Coal Harbour Properties Partnership II and managed by the Delta Group with architectural design by Downs Archambault Architects and interior design by Mitchell Freedland Interiors. Features very good view corridors from Cielo’s tower as it rises to meet its harbourside sister towers–Callisto and Carina-across Cordova Street. The building has an environmentally friendly goethermal heat exchange system and fibre optic hub providing digital entertainment and full networking capabilities.
Callisto – 1281 West Cordova Street
| Completion: | 2004 |
| Number of Units: | 127 residential units |
| Height of Bldg: | 348 feet (106 meters) |
| Architect: | Hancock Bruckner Eng & Wright |
| Developer: | Delta Land Development Ltd. |
| Construction: | Scott Canada |
Callisto is the sister building to Carina. A blue, curved glass façade is inspired by the colours of the sea and the shape of a sail. City, mountain and water views are maximized here. Part of the Harbour Green Place development, Callisto maintains the high standard of every tower built in Coal Harbour. Each unit features elegant contemporary West Coast design and a generous outdoor space. Step from your front door onto the Coal Harbour seawall, connecting to Stanley Park and the waterside pathways leading to English Bay and beyond.
Carina – 1233 West Cordova Street
| Completion: | 2003 |
| Number of Units: | 86 apartments + 17 town homes |
| Height of Bldg: | 252 feet (77 meters) |
| Architect: | Hancock Bruckner Eng & Wright |
| Developer: | Delta Land Development Ltd. |
| Construction: | Scott Canada |
Carina was the first tower to be built as part of Harbour Green Place-the last residential community in Coal Harbour. The horizontal and vertical curved details on the building’s facade create a sail metaphor that reflects the building’s marine setting. Sister-building to “Callisto” this glass tower is designed to maximize the marvelous views of the city, mountains and water. Seeking an opulent lifestyle? Carina’s state-of-the-art facilities include an outdoor whirlpool, steam, sauna, fitness studio, theatre room, meeting room, lounge and a children’s playroom.
New Coal Harbour listings here: http://www.petercoppard.com/listings/city-Vancouver+West/area-Coal+Harbour/min_price-1500000/page-1
For more information on any of these buildings please feel free to contact me 604 612 6392

